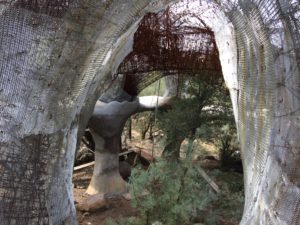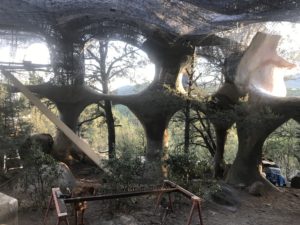Flex-Shell Core Monolith Pavilion
The Flex-Shell Core Monolith Pavilion in the most defining characteristic of the system, and is an early stage of completion where the core shape is established as a singular, more solid and enduring, monolith of smoothly blended complex curves.
This core shape consists of the flared columns, the structural sandwich dome roof and a surrounding curvilinear shell awning supported by vase-like details on the outside of the columns.
This basic shape has many secondary functions, such as water conservation, roof garden farming, terrain & ecology integration, simplifying building process & code compliance, passive solar heating and solar convection cooling. The pavilion is primarily for increased stability of the finished structure. The finished structure will later have the less-permanent entry walls keyed into the open archways between the columns. These entry walls are secured from falling in or out by keying into, and sealing along, the curved-edge profile of the rounded columns and archways between columns.

The entry walls and pavilion are, however, kept mechanically separate, so they can shift and move independently instead of break and fall during severe bending strains, such as those encountered during an earthquake, high winds or fast moving flood waters. Since walls are well sheltered under the extensive curvilinear awning and not depended upon to support the roof, the pavilion stage allows the entry walls to be made from other, less enduring materials such as cob or straw bale, if desired. Nonessential walls also helps the entry-walls to be modernized or changed-up to accommodate the changing and evolving uses of the shelter overtime. Also, if built in an area threatened by a high storm surge, the walls can blow out to relieve pressure leaving the core shelter intact.
