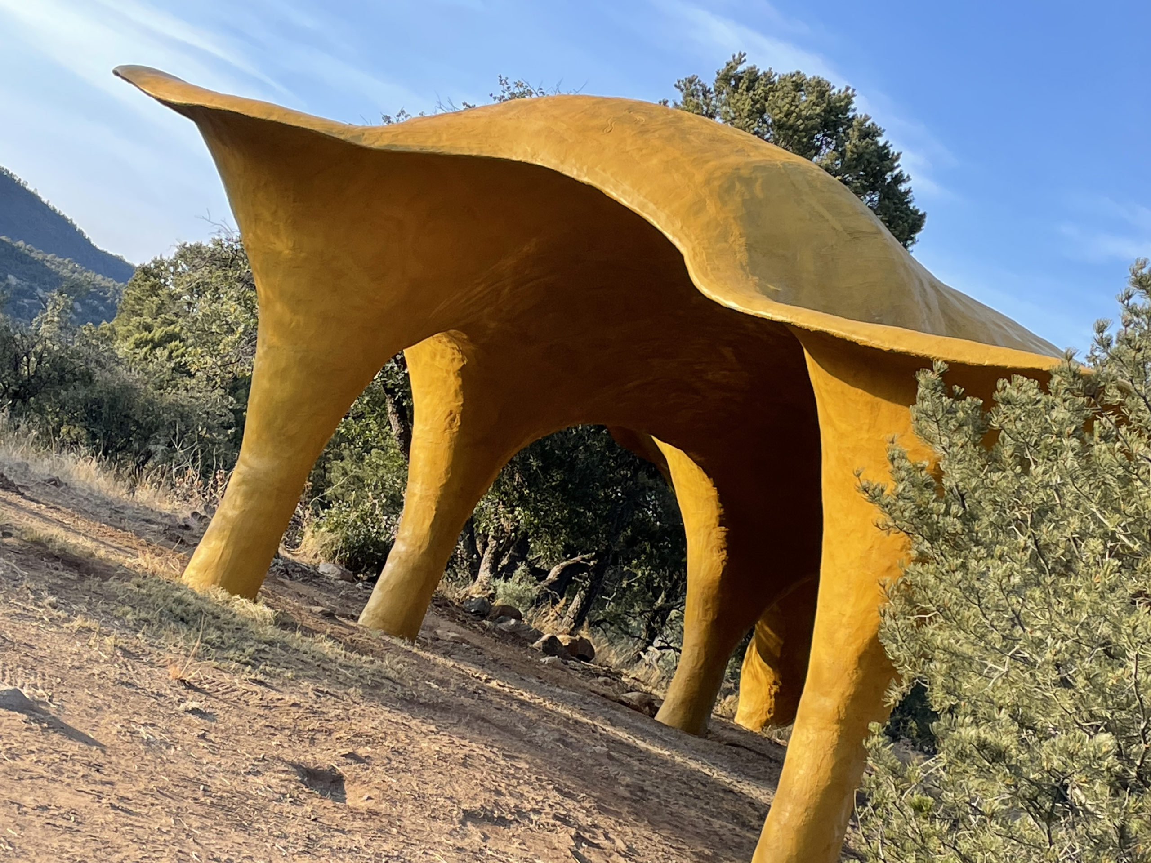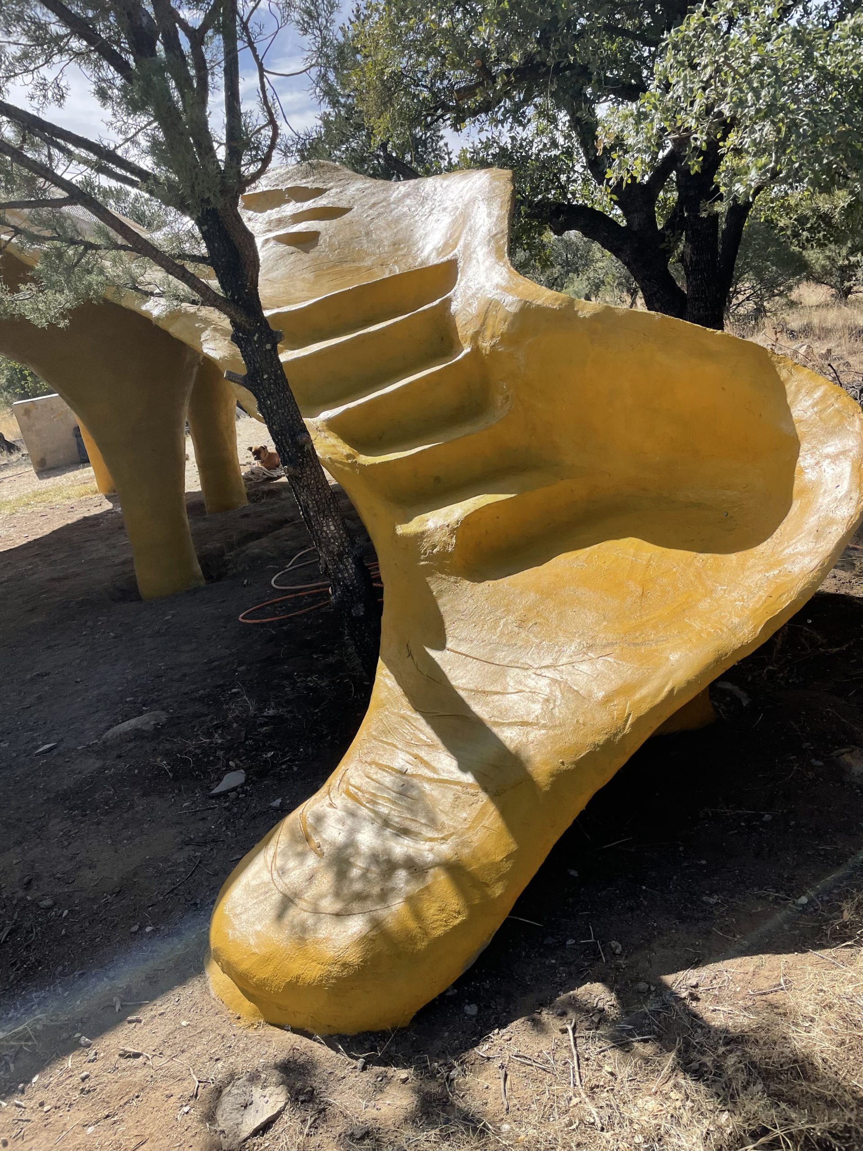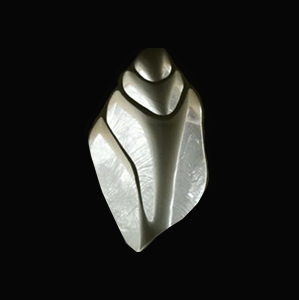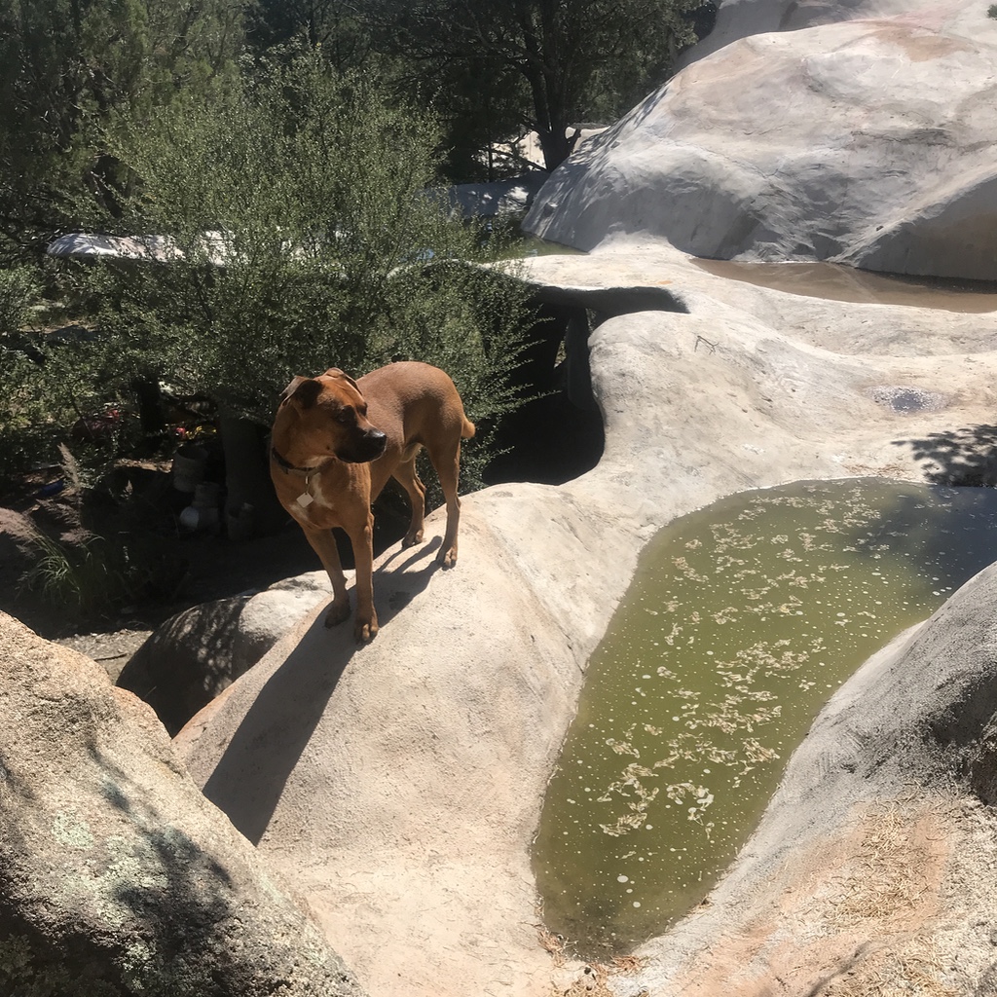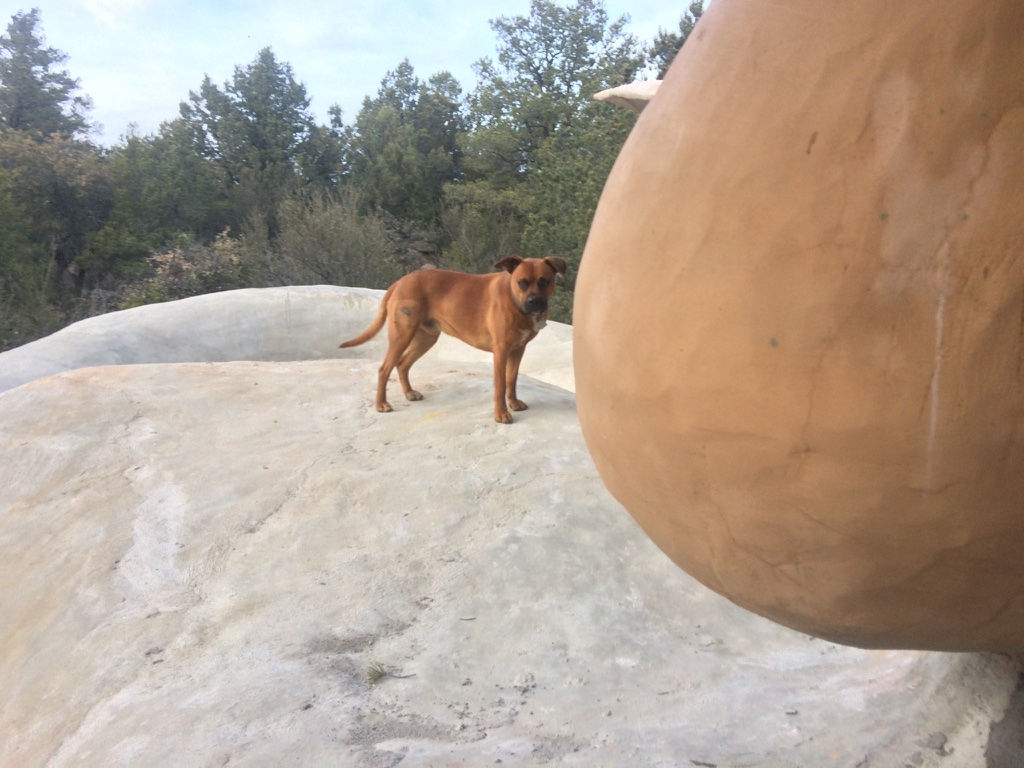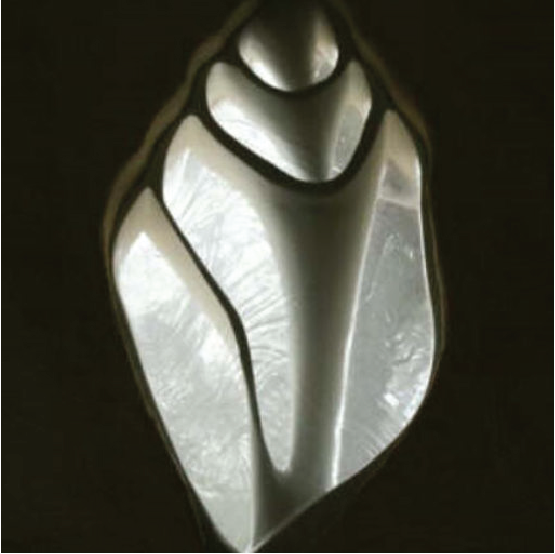FLEX-SHELL CORE PAVILION ARCHITECTURE
An Introduction to the Training Material and Philosophy
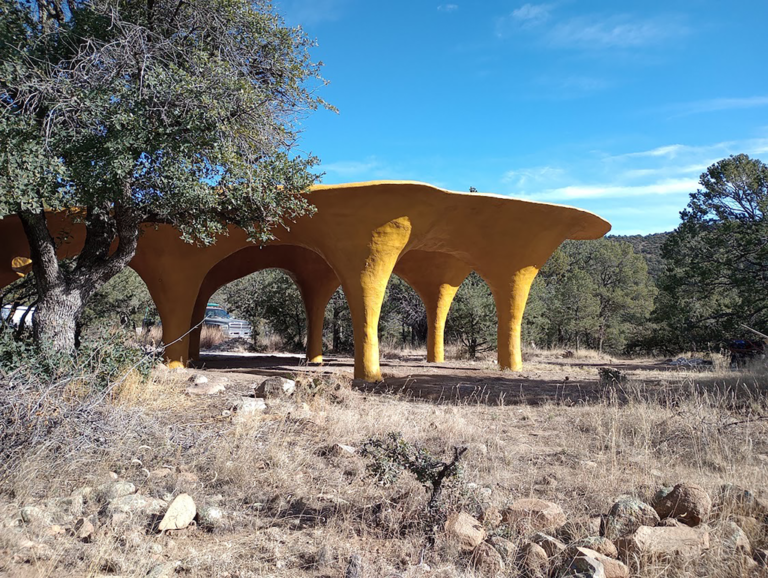
THE FRAME MATERIAL – This is a fast method that first uses a light, hardware-store-accessible grid-wire metal called 6″ x 6″-10 gauge Welded Wire Remesh fabric that is best purchased in 8′ x 20′ mats. Each mat is first cut into 7 – 2′ x 8′ sheets and 3 – 0.5′ x 8′ single grid ribbons and trimmed to have smooth edges.

BLENDED CURVILINEAR TRUSSES – The 2′ x 8′ sheets are then cut into 3 – 2′ x 1.5′ sheets and 1 – 2′ x 2′ sheets. The 3 – 2′ x 1.5′ grid flats are folded into wire frame spacer blocks for the block-wire trusses using a simple metal bending apparatus. One fold is placed in the 2′ x 2′ grid flat so it can be used to reinforce one side and either the the top or bottom of a truss frame segment. For this special side and bottom/top reinforcing of the wire-block adjustable curve truss, 2 cuts are made on the side after the single fold to allow the truss to curve as needed while being thoroughly reinforced into a proper and sturdy truss geometry. Attachments are made quickly with a 3/4 inch SC7C pneumatic hogring or ‘C’ ring tool.
TAPERED HORN TRUSS – A tapered horn truss is attached to the center of the Lower Lateral Truss at the top of the entry arch. This curling tapered shape establishes the transitional shape between the thick stress-skin roof to the single shell awning directly between the trusses and directly between the funnel bowl roof gardens. This helps control the shape of your entry arch and helps control the shape of the roof garden bowls above and to the outside of the columns. This helps ensure that the bottom of the garden bowls is wide enough so they can be more easily coated with the hand-applied reactive powder shell mix as it is more difficult to plaster a tight concave shape. Also, this helps you place the brass drain pipe in the lowest point of the gardens so it can drain to the outside using 3/4 inch female NPT connects that are recessed into the shell and protected during construction.
The framing process is an accurate free-form blending of sturdy complex curves within design parameters. One person processes the 2′ x 8′ sheets of steel into the needed pieces for either truss frame or surface shell, and then passes them to the framer who can use the pieces faster than they are made so the person working on the ground can offer extra support for the person on the latter or scaffold.
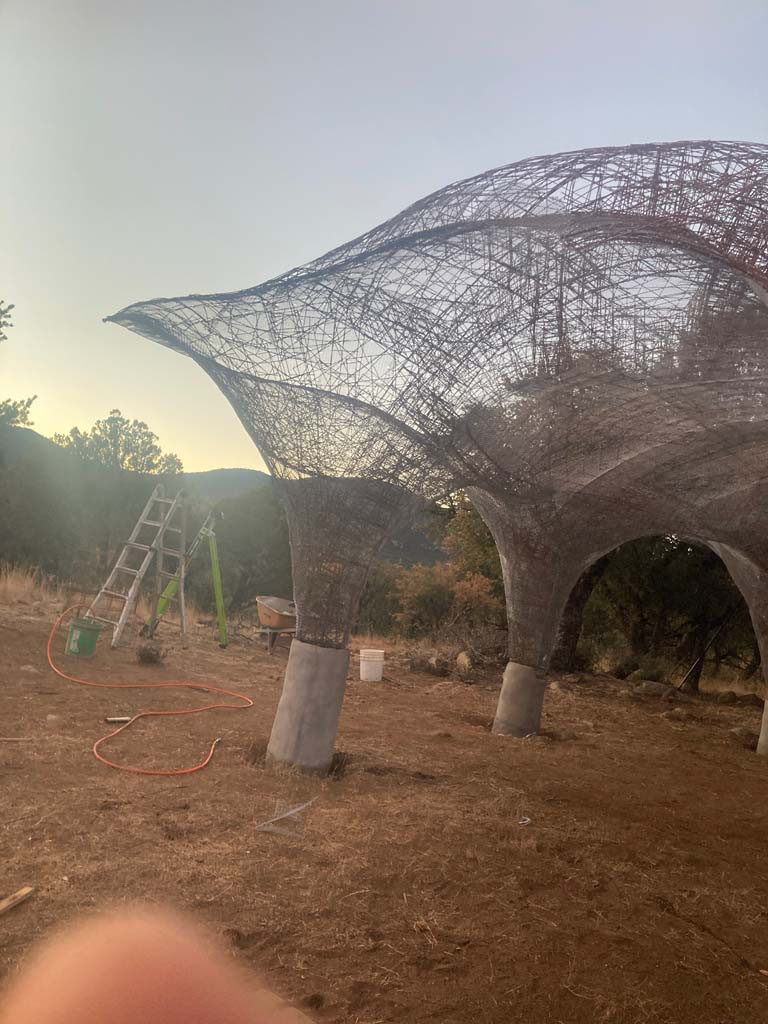
THE LATH SURFACE-SHELL FABRIC – A surface skin of metal fabric is also firmly attached to the fluidly shaped curvilinear frame and funnel columns using the same hogring gun. The 3.4 gauge, 3.4 lbs per yard, of expanded metal plaster lath is securely attached by slicing a tiny hole with snips where attachments are made while making sure the edges of the sheets are tight in small. The full sheets are 8’2″ x 2’3″ but those large sheets are cut in half or in thirds to attach to better control the desired overlap and not accidentally leave small gaps.
This frame provides ideal support and reinforcing for the thin curving surface shell. This approach enables a thinner, stronger to be properly reinforced. This conserves materials and labor. Also, slowly, using only one laborer, without structural consequences for cold joints. The frame makes the whole design easier to execute and more accessible to inexperienced builders.
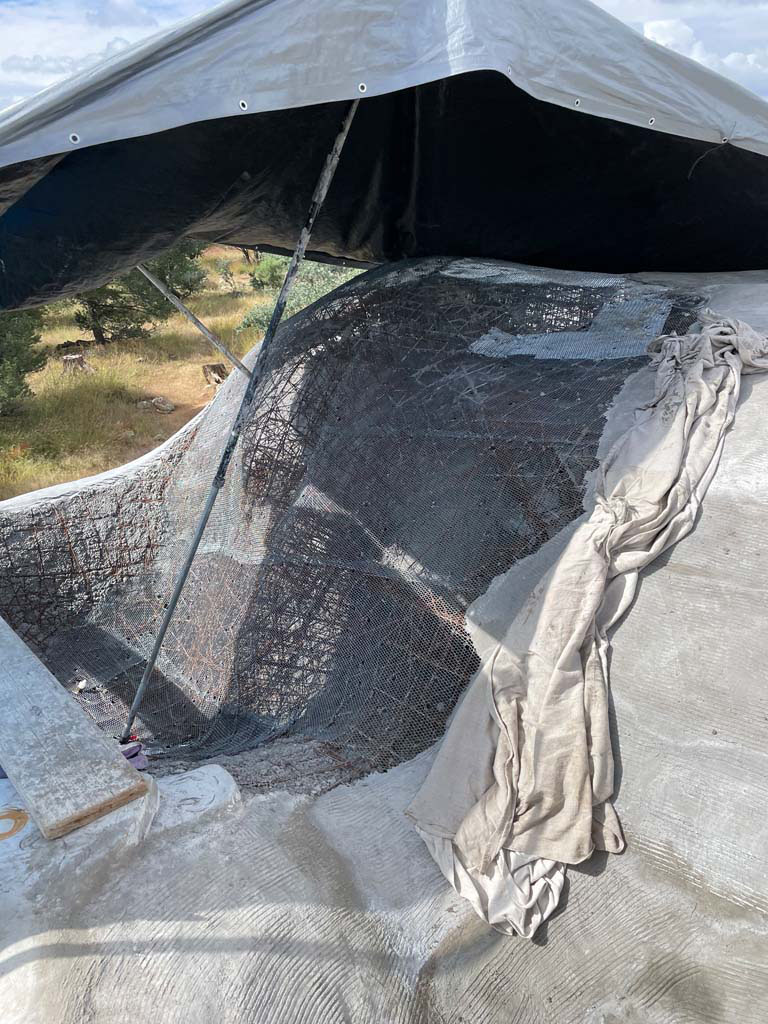
THE SURFACE SHELL MATERIAL – The surface shells are based in a small-batch cutting edge reactive powder composite design, mixing method and hand application techniques that ensures proper execution of durable high-strength and self-healing thin shells. The surface shell material continues to gain strength and is enhanced with closed spherical micro cell aeration for resistance to chemical expansion damage and impacts. The high-strength self-healing shell material can be mixed in a small, low-cost mixer, if the mixing sequence is carefully followed. It is made in small batches that are less than 6 gallons to ensure consistency and the ability of one laborer to work alone, when needed. The shell material is blend of ultra refined flyash(STAR M3), Silica Fume (Eucon MSA), Fine sand (quartzite sand blasting sand 20-80 from Espey Silica Sand) regular ASTM C-140 mortar sand, Portland Cement, PVA RESC-15 Fibers, FortaFerro fibers, Plastol 5000 high-solids super plastisizer/water reducer and water.
SHELL APPLICATION TECHNIQUE – The reactive powder render (plaster) is hand-applied surface shells. It must be applied in small tiles, roughly between 3′ x 2.5′ and 2′ x 1.5′. A thin first layer is pressed into the lath fabric. This is called the adhesion layer. While it is still very fresh and wet, a thickening layer is applied. This layer is left fairly rough, but with a proper average thickness between 1/2″ to 3/4″. The rough wet tile area is lightly and quickly brushed with the acrylic surface glaze. This softens the upper layer so it can be smoothed with light passes of the clean damp trowel. Once the surface is smoothed and a 45 degree angle is smoothed on the exposed edges and the upper surface is still very soft, a clean acrylic-dampened mortar scratch rake is used in light passes to leave a grooved finish for the connecting edges and surface for a final coat that will come after this base coat cures. You can use stains or 100 % acrylic paint on the surface or a combination for color. Finishing with a basic clear arcylic seal is best because the surface lacks porosity that would allow other types of water seals to work and the acrylic seal will create a durable bond. The seal is likely not necessary but will allow time for any cracks to heal up on their own and if additional coats are desired, you don’t have to scrape away the seal because it will help bond.


THE INTEGRATED FOUNDATION DESIGN – Building with the flow minimizes disruption in the building environment. This is achieved by doing columns first in the more stable undisturbed ground, followed by the use of the framing and shell material for curvilinear retaining walls that protect the columns from erosion damage while terracing in the main flat pad, other flat pads and access ramps or paths that channel runoff into water-storing gardens to reverse erosion, build soils and minimize the use of heavy materials brought in.
This Core Monolithic form is made sturdy by the framing methods ability to accurately blend and balance curvilinear shapes into a singular curvilinear form. This core form achieves a high level of stability by distributing deformation strains over the larger whole of the building. By regarding this Core Monolith Flex-Shell Pavilion as a stand-alone foundational building integrated into the natural drainage, long-term stability and the conservation of high-energy material is achieved.
The Core Pavilion starts as reinforced cylindrical column foundation points. If the column is attaching to soil and not sand, stone, mud, or on water, which require different column foundation designs, the column frame is simply dropped into the proper sized hole, anchored to a ’T’ post driven as deep as possible into the bottom of the hole at a steep inward angle to hold the metal reinforcing base off the ground a bit and help prevent the heavy building from being lifted in high-winds or tornado. The composite is poured in to the proper depth and the column base is plastered as a cylinder to a point that is 2 feet above finished floor height.
From there, these column bases supports the entire building frame and column frame. The columns flare upward, like a fountain or funnel-shaped mushrooms. Starting the curves at 2 feet above finished-floor height is guideline that helps proper head and shoulder clearance around the columns and enough clearance between columns for a standard door frame.
These flowing funnel shapes smoothly and accurately blend to curving forms above. The roof is an insulating curvilinear stress-skin, that may be a shallow turtle shell-like dome. That dome-like shape vary and can even be very shallow, somewhat flat on the top, depending upon the span. This is because of the deep, wire-block trusses create a sturdy stress-skin effect. That dome roof, still exerts an outward force like all domes, a stored energy tendency to flatten out, but that force is fully contained, or rigidified by the stress-skin effect, but also that force is balanced by a single-shell awning on the outside to give better support during extreme loading conditions, such as earthquakes and tornados.
The outer edges of the awning curls downward for overall stability in much the same way a paper plate is made more stable by the outer edge curling downward. This curled edge also rotates rapidly rising air back down so can function to repel wild fires from the entry walls below.
The awning, being the upper and outer part of the funnel columns, forms a single-shell bowl-like reservoir on the roof. Besides the awning shape balancing the forces in the dome it also shelters the entry walls built in later. Those entry walls are nestled into the curved archway and columns so they cannot fall inward or outward during an earthquake, and they are built upon the flat floor, so those walls are not required to be built in any specific or straight-line layout. They can be creative adaptations that bounce light and divide the rooms in unique ways, they can be built and rebuilt from changing perspectives overtime.
The entry walls have no mechanical bond to the archway or flat floor, only a chemical adhesion bond; they are plastered in to create a weather seal. This provides greater stability during earthquakes by allowing the walls and roof to move independently under extreme earthquake conditions, in the same way the center pole in a pagoda is allowed to move independently to help stabilize the building during an earthquake.
Material costs and labor are conserved and a very durable structure is achieved by focusing on those structural goals, focusing on long-term stability as a shape-guiding priority for the core of the building, which is properly supporting an insulating stress-skin shell roof with fluid-form columns and flexible, or flex-stable, curvilinear outer shells that balance the outward pushing force in the dome, while secondarily sheltering the eventual entry walls.
Additionally, this column approach and curvilinear shell method lowers the cost of the foundation and makes it possible to integrate the flat pads for the building environment into the drainage to reverse erosion and enhance the surrounding ecological diversity, by managing the runoff via a water-storing garden environment. Like the surrounding runoff gardens, the bowl shapes above the columns can function similarly to store and manage water below garden soil but in a more protected roof garden. This approach to core design first, allows the entry walls to be more creative and adaptable and also provides long-term stability that happens to encourage stewardship and legacy-durable productive estate.
PHILOSOPHY OF FLEX-SHELL CORE MONOLITH ARCHITECTURE
This foundational shelter approach imparts an authentic appeal to the finished organic design by using the geometry of relationship in the bones of the building, a responsive dialogue with the natural conditions.
The principles of long-term stability, guarding life with durability, independent sustainability and harmonious integration with the natural conditions, is communicated, not for the sake of having that appeal communicated, but because the building is authentically founded upon these principles.
This is similar to how music may have an appeal because, despite the infinite and personalized variations, the internal geometry of music provides a kind of authenticity, a stable scaffolding for adaptation, interpretation and expression. Core Monolith achieves this by prioritizing extreme durability, accessibility and a geometry of communication and resonates with connecting forms and a resonates with the sacredness of enduring life not just surviving, but thriving in bounty and adaptable connection.
The Core Monolith method seems to draw attention to solutions in the context of our tendency to resist solutions that oppose norms. Organic form, alternative building methods can, like rectilinear design, also impose costly and disconnected abstractions that collide with the natural supporting flow of reality. Often, less durable building methods are touted as sustainable but justified as such with only adornments that promote a kind of philosophical rightness.
Building stuff that will obviously fall down and wash away fairly soon, is promoted as adhering to a joyful and happy way of celebrating impermanence, a Buddhist concept intended to liberate us from existential anxiety, not as a way to justify wasting precious resources and disregarding future generations. Temporary housing for disaster relief is important and not the same as misrepresenting a concept to justify a failure to provide a genuine long-term solution for housing.
Computer generated naturalistic forms, like generative architecture and parametric architecture, although beautiful, seem to exalt the status of capturing a natural form and isolating it for just display, like an animal captured in a modernistic zoo for display.
.
Cultivating and being independent is important so be open to new technologies that provide independence from centralized systems that are vulnerable to complete failure, like the electric grid.
Although Flex-Shell Core Architecture might seem wild and exotic with its flowing curves, the finished look can express many styles and the fluid shaping has a soft natural and quiet feel that is less jarring than abstract rectilinear geometry. It establishes a connection with the natural circumstance in an authentic, yet subtle way that is neither ostentatious nor hiding meaningful connection with an abstract modernistic style. Through enduring form the buildings quietly tell a story of self-reliance, enduring estate, inclusion, tolerance and respect for nature as a way to restore our place in harmony with each other and our world.
Building with response and awareness to the natural surrounding conditions is no longer cost prohibitive. Doing so naturally supports our independence, freedom, and wellbeing.
As we realize ourselves in context to the interconnected whole, we can discover a less obscured perspective of self that is no longer too preoccupied with rushing along chasing some elusive goal that may not satisfy or reveal how we can fit properly into the whole of the world with welcomed belonging. We can support a world that will support us in return, especially when considering the long term and the importance of effective micro farming with sheltered gardens and solid enduring estate. We can remember ourselves as ones capable of seeing, feeling, responding, being stewards of the land, the environment, our future, and our kids.
