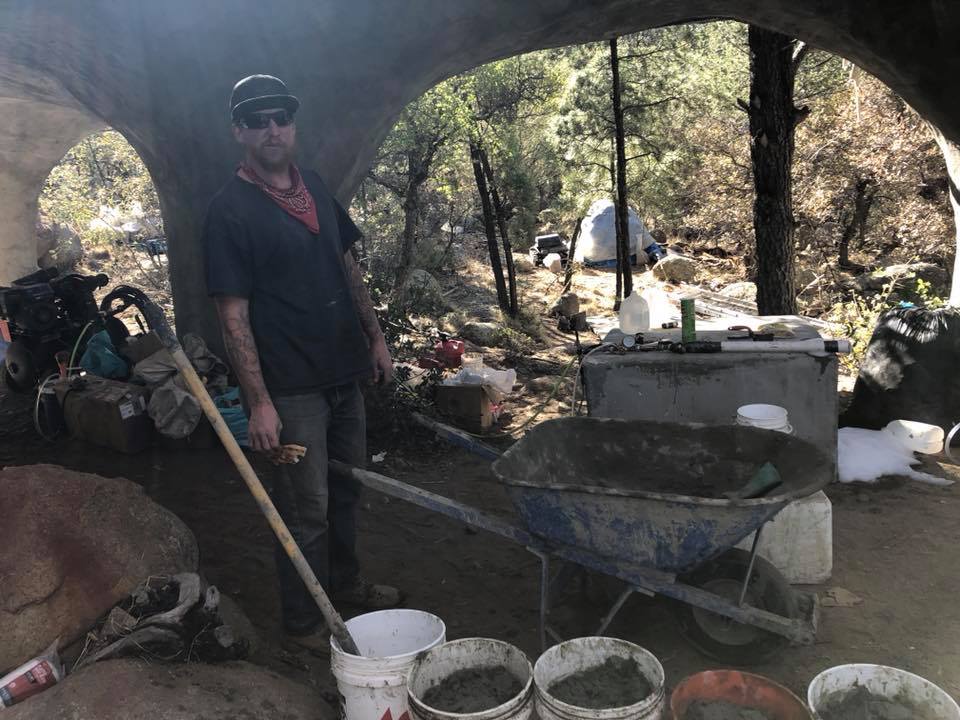Entry Walls
The Entry Wall Phase is a follow-up stage of construction. These are the walls that contain the doors, windows, electrical, plumbing, closets or whatever detail is needed. The entry wall phase also includes interior division walls. These walls key into the Flex-Shell Core Monolith Pavilion; the key into the rounded profile between the columns. This makes it so the walls cannot fall inward or outward during an earthquake or blow inward or outward in a tornado or hurricane. The entry walls are well sheltered under the cantilevered awning, and are built in the sheltered environment of the pavilion. They can be made from the same material (recommended) or different materials such as cob, straw bale, sandbags, wood frame, tires, glass bottles, or adobe since they are structurally independent from the pavilion and are non-load bearing walls.
Also, the entry walls require no more foundation other than what is provided by the thin slab that caps the retaining wall, extends into and even past the awning well outside the insulated interior of the building, and establishes one or more of the finished floor heights in and around the building. Because the thin slab is fully contained by properly reinforced retaining walls, the thin slab provides a superior foundation for the entry walls, as compared to a grade-beam wall foundation which would be extraneous. These walls may express the architectural preference of the time since and they can be changed, like clothing that dresses the more permanent Flex-Shell Core Monolith Pavilion.
Also, the entry walls require no more foundation other than what is provided by the thin slab that caps the retaining wall, extends into and even past the awning well outside the insulated interior of the building, and establishes one or more of the finished floor heights in and around the building. Because the thin slab is fully contained by properly reinforced retaining walls, the thin slab provides a superior foundation for the entry walls, as compared to a grade-beam wall foundation which would be extraneous. These walls may express the architectural preference of the time since and they can be changed, like clothing that dresses the more permanent Flex-Shell Core Monolith Pavilion.
